
9.1.1 The four villages within the parish each have a different character. Understanding that character can help to generate design cues for future development to follow. This section outlines the broad physical contextual characteristics of the villages, and is helpful in identifying what is special and distinctive about each place, and what elements are common or differ between the villages. These character traits and patterns inform the design guidance that follows.
Key routes and settlement pattern:
9.2.1 The B3157 is the main road running through the village. The village of Abbotsbury lies in a valley, surrounded by hills on all sides, except to the east.
9.2.2 Plots, typically, vary in size and orientation, and building footprint is generally shallow, running parallel to the road.
9.2.3 The character of the streets varies within the village. The area around West Street and Back Street is characterised by:
9.2.4 Development on the eastern edge of the village, around Hands Lane and Glebe Close, is characterised by:
9.2.5 Along New Barn Road and Grove Lane:
Views and landmarks:
9.2.6 The Conservation Area report identified a series of townscape views which are shaped and formed by the undulating topography, trees and consistent quality buildings within the built environment.
9.2.7 There are a number of landmarks such as the Church tower, the Tithe Barn and St Catherine’s Chapel which intrude in views from the surrounding countryside and out of the village, providing a sense of place and a degree of legibility to aid wayfinding.
9.2.8 The Ilchester Arms and Strangways Hall on the Market Square are important focal points within the village core.
Public streets and spaces:
9.2.9 Streets are narrow and organic in their arrangement, with buildings often arranged close to the back of footpaths. The majority of streets are continuously enclosed by built form, and have no green verges or trees, which contributes to a very particular character and sense of place. That said, there are some locations where plots have their buildings set back from the front or side boundary, which is bordered by stone walls, hedges, shrubs and larger trees, all of which combine to create a softer sense, greener of place.
9.2.10 There are a number of green spaces that help define the village character. The White Hill escarpment and the green area of Chapel Hill dominate the immediate landscape. These can be seen in many significant views. Areas of pasture, the cricket ground and the playing fields south of West Street to Seaway Lane and beyond up to the slopes of Chapel Hill are other important green spaces within the area.
9.2.11 Random rubble stone low walls are typically used as boundary treatment together with hedges.
Building styles, materials and detailing
9.2.12 The village of Abbotsbury comprises a long street of stone houses, a number of which are thatched, with some dating from the 16th century. Parts of the street have a raised pavement. The village is surrounded by hills on all sides, except to the east.
9.2.13 The majority of buildings do not exceed two storeys in height.
9.2.14 Some of the detailed elements which help to underpin the special architectural character and quality of built-form within Abbotsbury are:
Key routes and settlement pattern
9.3.1 The Parish consists of the small settlements of East Fleet, West Fleet, Fleet House and Fleet Common, that are found along the valley bottom.
9.3.2 Fleet Road is the main route through the area – it branches off from the B3157 and runs along the valley line. The majority of the settlement is set in a linear pattern along Fleet Road, distributed unevenly to either side. Fleet Common is the principal settlement, concentrated around the Parish Church.
Views and landmarks
9.3.3 The undulating topography, mature trees and characterful dwellings offer scenic countryside views. Holy Trinity Church is the dominant feature within the village.
9.3.4 Historic Listed gate-piers on the Fleet - Chickerell parish boundary, immediately north of the Fleet Lodge, are an important gateway feature.
Public streets and spaces
9.3.5 The village is surrounded by open fields. Tree and hedge planting along Fleet Road are redolent of the character of lanes throughout this part of Dorset.
9.3.6 The churchyard is a valuable green space in the village.
9.3.7 Buildings face the roads with a wide range of setbacks. Fleet Road is narrow without any footpath on either side. The other, smaller settlements are characterised by buildings arranged in clusters away from the road.
9.3.8 Dwellings are typically provided with on-plot parking. Whilst many buildings front directly onto the pavement, boundary treatments where they do exist are usually hedges or low Ashlar stone / stone rubble walls with vertical stone on top.
Building styles, materials and detailing
9.3.9 Buildings with layers of alterations and attractive steeply sloped roofs are typical of the village.
9.3.10 The majority of buildings do not exceed two storeys in height.
9.3.11 Many buildings have casement windows which gives a certain aspect and quality to the building façades. Some buildings have red brick quoins at corners and around some windows red brick is used to add detail.
Key routes and settlement pattern:
9.4.1 The main route that branches off from the B3157 runs along the edge of a ridge, providing scenic views to the main Ridgeway to the north. Angel, Rose’s and Shop lanes run off the main route, heading south to the historic core of the village.
9.4.2 The principal part of the settlement is situated at the south of a ridge, sloping down to the south-west. The undulating topography, combined with subtle changes in the building alignment, provide varied and attractive street views.
9.4.3 The historic core of the village is in nucleated plan form. Buildings are clustered around the small Parish Church, Hall and pub. More recent developments have built along the main route to the north of the historic core in the form of ribbon development.
9.4.4 The character of the streets varies within the village. The historic core is generally compact with variety in plot pattern and the orientation of buildings. Rodden Lane is a quiet, narrow lane without a footpath and, typically, development only on the southern side. Properties tend to face the roads, but the spacious front gardens, trees and hedges reduce the visibility of many of the buildings. The South edge of the village has a more scattered layout, with plots that are generally bigger compared with conservation area, deep front gardens with low wall and hedges as boundary treatment.
Views and landmarks:
9.4.5 There are many important views within the village, as identified in the Conservation Area Appraisal. The Church tower is the most obvious landmark.
Public streets and spaces:
9.4.6 The churchyard and graveyard are two valuable green spaces within the village.
9.4.7 A larger green space between Shop Lane and Chapel Close gives a sense of openness in the south part of the village.
9.4.8 Group of mature tree groups are of great importance to the character the village. These mature trees, combined with shrubs and hedges in private gardens and other open spaces, combine to create the green lanes that help define the character of Langton Herring.
9.4.9 Horizontal stone boundary walls with upright cock-and-hen copings are characteristic feature of the village.
Building styles, materials and detailing
9.4.10 Some of the detailed elements which help to underpin the special architectural character and quality of built-form within Langton Herring are:
9.4.11 The majority of buildings do not exceed two storeys in height.
Key routes and settlement pattern:
9.5.1 Portesham is the most northern settlement in Chesil Bank Parish, about two miles from the sea.
9.5.2 Portesham is a nucleated settlement. Roads and streets in the village are generally narrow and meandering with organic layouts. The main street (Front Street) runs north to south and meets the bend (Goose Hill) in the B3157. New Road, Church Lane and Back Street run west off Front Street, forming the historic core of the village, with Winter’s Lane running east as the main link to the outlying hamlets of Waddon, Little Waddon, Coryates, Shilvinghampton and Friar Waddon.
9.5.3 Modern housing has been developed on the outskirts of Portesham village, in the form of cul-de-sacs.
Views and landmarks:
9.5.4 The Conservation Area report identifies many important views along Front Street and from the lower slopes of Portesham Hill, including views of Trafalgar House, the Kings Arms, the former School, St Peter’s Church and tower and the Manor House, which are key landmarks within the village.
Public streets and spaces:
9.5.5 The stream - Millbrook, which flows down Front Street and then splits into the Mill leat and another artificially elevated channel, is a particularly distinctive feature of Portesham. Other key spaces are the churchyard, and the Village Green, which is a focal point of the village with the pub garden opposite. The recreation ground and allotments stand apart from the village at West Elworth.
9.5.6 The village is a mix of houses from various historic periods and styles. Plot sizes vary in size and form, as does building massing and setbacks, which results in an informal and dynamic building line and façade rhythm.
9.5.7 Within the Conservation Area, streets are typically narrow, and most of older buildings - cottages and terraced houses – sitting immediately to the back of the footpath, although some have a small front garden or planting strip; with the larger houses stand in large plots set back from the street in a more spacious garden. On-street parking solutions undermine the streetscape in places.
9.5.8 Distinctive trees and groups of mature trees are present around the village green and also along Winter’s Lane.
9.5.9 From the mid-20th century, Portesham saw housing developments gradually expanding outwards to the northern and southern end of the village, which tend to have regular building lines, generous front gardens and reasonably large rear garden.
Building styles, materials and detailing
9.5.10 Within the Conservation Area the diversity of buildings styles is balanced by the commonality of the simplicity in the detailing and use of traditional materials.
9.5.11 The majority of buildings do not exceed two storeys in height.
9.5.12 The use of stone walls, clay pantiles and slate for roof coverings, and a mix of sash and casement windows, are prominent features in the village
9.6.1 Based on the character assessments and design code guidance undertaken for the Chesil Bank area, the following design policies have been produced. This seeks to reinforce the area’s unique character, but in a manner that will support improved energy efficiency and sustainability requirements through the potential use of modern materials and techniques where practical and appropriate.
CBNP22. Chesil Bank Design Guidance
Development should deliver sustainable high-quality design. To be supported, it must respond positively to the local area’s identity, character, scale and grain (or, pattern of plots), and create or reinforce local distinctiveness. Applicants are expected to demonstrate how their proposed development has followed the design guidance specific to the Neighbourhood Plan area (contained in Chesil Bank Neighbourhood Plan Design Codes, July 2021) and has had regard to the National Design Guide.
CBNP23. Settlement pattern
Development should reinforce the settlement pattern by maintaining the continuity of built form along the main routes through each settlement. Development outside the central areas should be well-connected to the centre and should respect the primacy of the core in terms of density, scale and design.
Within the outlying hamlets, development should respect the prevailing form and character of the hamlet.
Large scale developments that would notably change the settlement form of the villages or the hamlets are unlikely to be appropriate.
CBNP24. Streets and spaces
Development within or adjoining one of the villages should include shrubs, trees, hedges and boundary walls typical to the village (and usually made of random stone rubble, with a variety of copings or iron railings) to increase the sense of enclosure and linear form along the main road. Buildings should face towards the main road and reinforce the linearity of the street, where possible.
Development density should allow for spaces between buildings to preserve views of countryside setting and maintain the perceived openness of the settlement.
Visually permeable boundaries (e.g. low hedge/wall) with the front and rear of properties should be encouraged to form a gradual transition from built form to open countryside. Soft, irregular landscaped edges should be incorporated on the periphery of the villages and hamlets - abrupt edges to development with little vegetation or landscape on the edge of the settlement should be avoided. Native species should be used. Panel fencing should be avoided.
Existing mature trees should be incorporated into the landscape design, and used as accents and landmarks where appropriate.
Positioning of the building within a plot should reflect the prevailing pattern, with front gardens, shallow setbacks or buildings located immediately to the back of the footway / highway, as appropriate.
The layout of new development should also seek to optimise the benefits of daylight and passive solar gain
On sites adjoining key spaces and features, buildings should have a positive aspect onto that space or feature.
If placed on the property boundary, waste storage should be integrated as part of the overall design. Landscaping may also be needed to minimise the visual impact of bins and recycling containers.

Figure 25: new build examples - left - Back Street, Portesham, right - Entrance to Glebe Close, Abbotsbury
CBNP25. Views and landmarks
Applicants are expected to demonstrate how existing views and vistas between buildings and along view corridors have been considered, with the aim that they are retained, wherever possible. New developments should seek to frame new views and vistas towards the wider countryside and maintain the perceived openness of the settlement.
Development should be designed to frame views of existing landmarks, helping with legibility, and incorporate landscape and built features to provide new landmarks if appropriate to the location and importance of the building within the settlement.
New trees should be included within development sites to strengthen vistas, focal points and movement corridors, while retaining clear visibility into and out of amenity spaces. They should, however, not block key view corridors and vehicular circulation sight lines.
If a gateway plot is developed, the corner of the site should act as a local landmark. The corner building could be slightly taller or display another built element, signalling its importance within the grouping. It should also respond to existing development / landscape on the opposite side of the main route into the settlement.
CBNP26. Building Styles
The recurring and rich mix of architectural forms and features provides a solid basis for design development and should be the starting point of reference in developing site proposals.
Developments should respect the variety of building types and design, with coherent scale, massing and detailing, and use of local and regional vernacular where appropriate to enhance character and sense of place. The inclusion of a uniform building type throughout a development must be avoided.
Exposed, blank gable end buildings with no windows fronting the public realm should be avoided.
Buildings should not normally exceed two storeys in height, and should have due regard to the tree canopy.
Subtle variations in height, such as altering eaves and ridge heights, should be used to add visual interest, unless a more cohesive and regular arrangement is the dominant characteristic in that locality.
Infill development should complement the street scene into which it will be inserted. It does not need to mimic the existing styles but its scale, rhythm, massing and layout need to be in general conformity with the existing (particularly for ridge/eave heights and for terraced or dense groupings of buildings).
CBNP27. Materials
Any development should use a simple and local material palette. This should be drawn from:
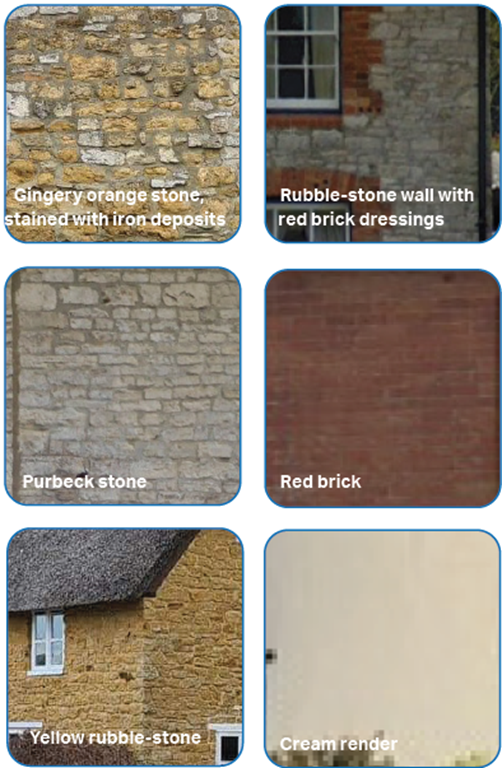
CBNP28. Doors and Windows
The style of doors and materials used should respect local character, including how doors vary with the type and status of the property in Chesil Bank. Doors with vertically boarded and horizontal, ledged details, with or without a small top light, are common. Other door types include half-glazed doors, planked doors and panelled doors. Porches and door canopies are fairly common in Chesil Bank, and are generally of stone or wood porches, either with pent roofs or gabled/hipped roofs, tiled or thatched. Porches and canopies should respond to roof types and materials, as well as wall materials.
The style of windows and materials used should respect local character, with white casement and sash windows with glazing-bars being characteristic of traditional houses in the area, and therefore similar styles will normally be appropriate. Most main road properties tend to avoid deep recesses on doors or windows. Consideration should be given to whether the ground floor windows should be larger and deeper than upper floor windows, as this adds more animation to the streetscape and allows greater light penetration. Whilst traditional styled windows are generally painted white, other colours may be appropriate to add interest to the street scene.
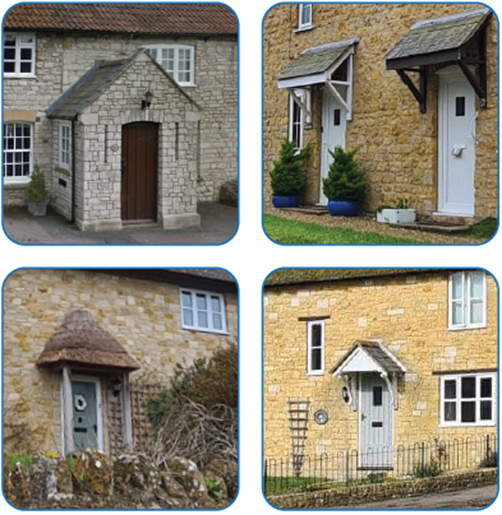
CBNP29. Roofs and chimneys
Variety and interest should be created in the roofscape, through subtle changes in roofline, traditional use of local materials, such as thatch, slate and clay plain tiles and pantiles, and the potential inclusion of gables and dormers. Overly complex roofs should be avoided. If included, the choice of dormer should fit with the prevailing character of the building and in terms of proportion, relative to the size of the roof, and vertically aligned to the windows.
The scale and pitch of the roof should be in proportion with the dimensions of the building itself.
Stone and brick buildings with incorporated eaves details, and gable decorations are encouraged. Buildings with clipped eaves and minimum verge detail should be avoided.
Traditionally, buildings display simply-shaped brick/stone chimneys, which should be included in new buildings to generate visual interest in the roof line and the streetscape, and when on an end elevation should connect to the ground. Chimneys should be positioned on the ridge of the roofs, and should have pots.
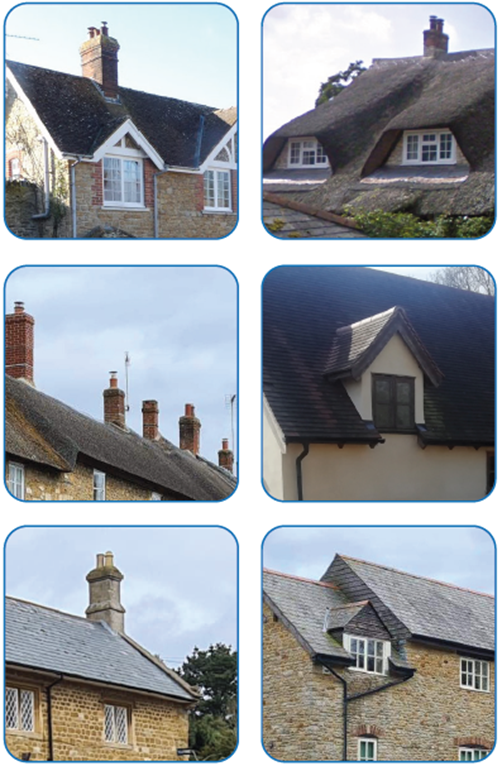
9.7.1 Parking areas will be needed in most forms of new development. Due to the rural nature of many of the roads and lanes, reliance on on-street parking should be avoided with suitable provision made within the plot. For small scale infill sites, the Dorset residential parking guidance suggests:
Plus 1 visitor parking space (which can be shared with up to 5 dwellings).
9.7.2 It is important that the design and layout of development ensures that parked cars or large expanses of tarmac do not dominate in views. This can be achieved by means of walls, hedging, planting, the use of quality paving materials and by careful use of space around the home. For family homes, cars should preferably be placed at the side. However reliance on tandem parking and garaging should be avoided as these are not convenient and encourages on-street parking.
9.7.3 Consideration will need to be given to the inclusion of electric vehicle car charging points within the layout. The need for such charging points is now a requirement under Building Regulations (updated in December 2021) which applies to all new homes with on-site parking, and also other development projects with more than 10 parking spaces. In addition to electric vehicle car charging points, parking areas and driveways should be designed to improve impervious surfaces, for example, through the use of permeable paving. Parking bays / courtyards should be limited to groups of 4 spaces as a maximum, interspersed with trees and soft landscaping to provide shade and visual interest.
CBNP30. Parking
Reliance on on-street parking should be avoided. Where on-street parking is limited, or the layout relies on the use of garages or tandem parking to provide the optimal number of car parking spaces set out in the adopted car parking standards, development should be designed to include user and visitor parking within the plot.
Parking areas should be designed to minimise visual impact including the use of boundary treatments and landscaping to minimise the presence of vehicles.
Areas of hard standing including driveways and patios must be constructed from porous materials.
9.8.1 Energy efficient technologies can be more successfully incorporated into a building if considered early in the design process, rather than retrofitted. This might include:
CBNP31. Sustainability Features
New buildings, and alterations and extensions to existing buildings, should seek to minimise the carbon footprint of the development. Sustainable technology (such as solar panels and heat pumps) should be clearly shown on the planning application drawings to demonstrate how these are successfully integrated into the property. A sustainability statement should be submitted with applications to provide details of the sustainable design and construction measures included within the proposal, detailing in particular how design, construction and operation has sought to:
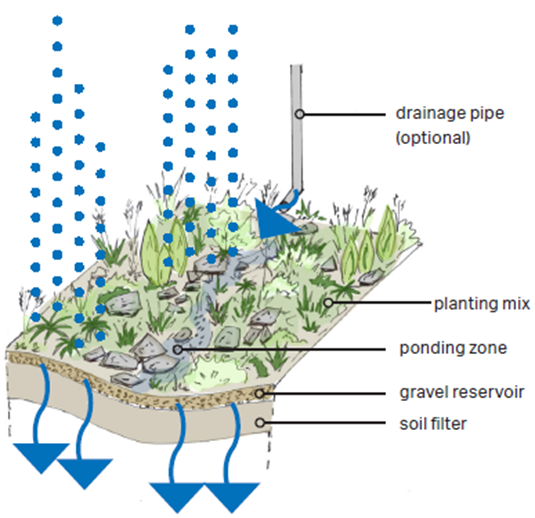
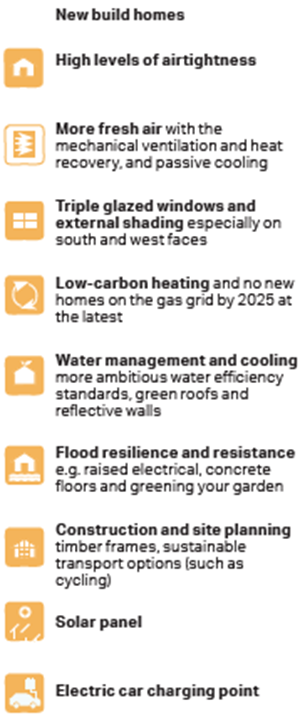
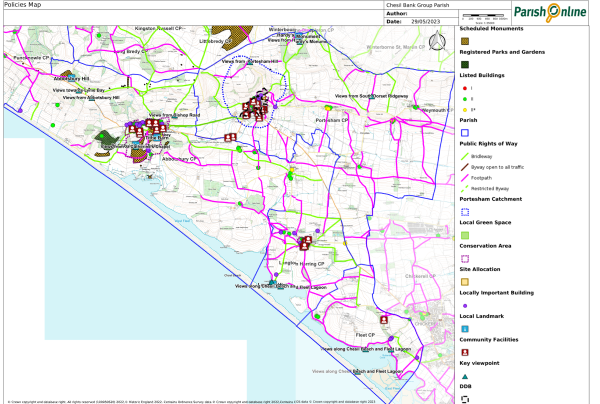
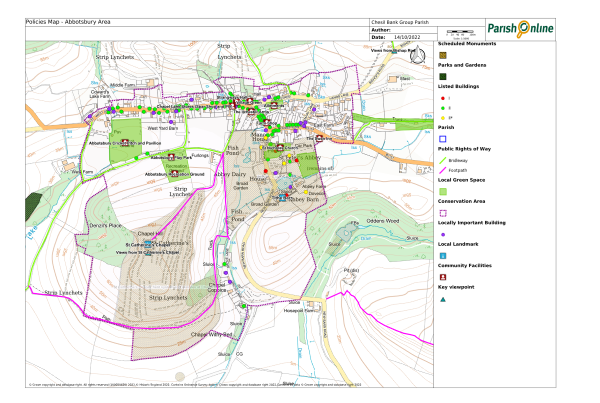
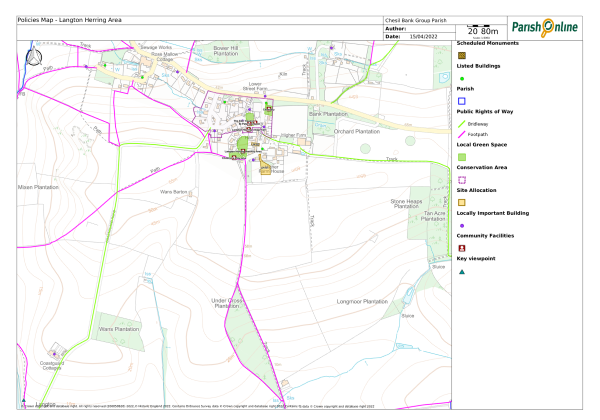
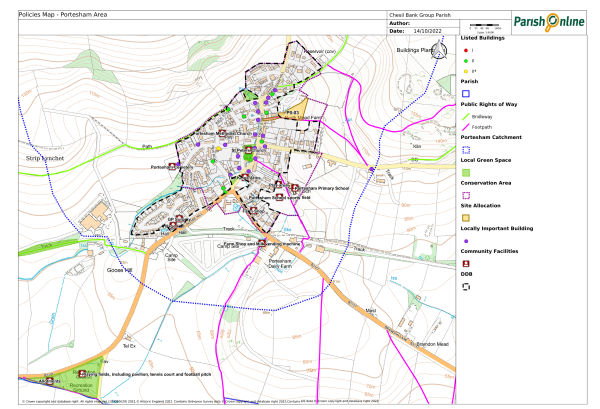
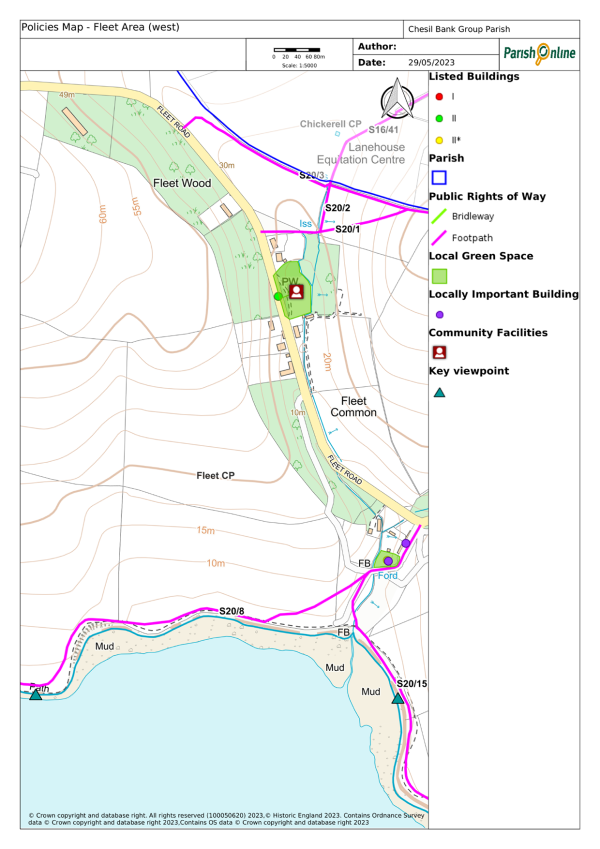
< Previous | ^ Top | Next >