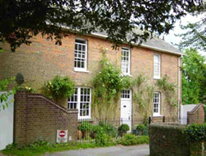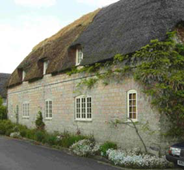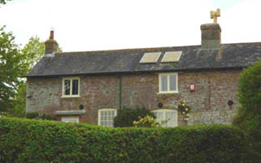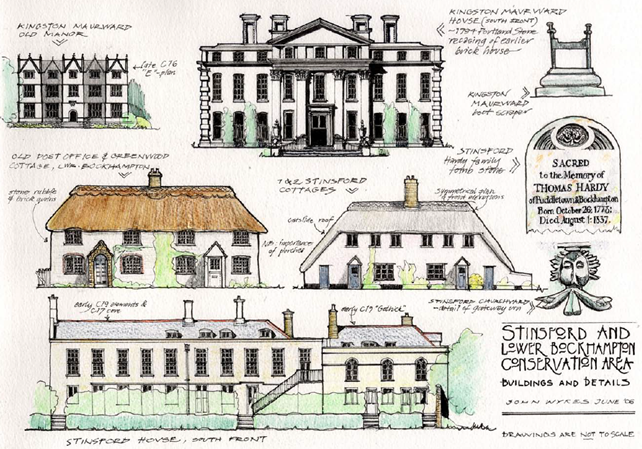
To uphold principles of sustainable development and good and climate-friendly building design
Key policies:
|
6.1 Given the range of building types and ages across the parish, there is no one clearly defined style or building material that should form the basis of future designs. Perhaps the greatest emphasis on design should be retaining the rural character and history of the area, with its range of grand gentry homes, farmhouses and cottages, many of them grouped together to make coherent clusters within the wider landscape. Much of this is reflected in the earlier policies on landscape and heritage.


6.2 There is a rich palette of building materials and detailing found in the area, as described in the Conservation Area statement for Stinsford and Lower Bockhampton. This includes local oolitic limestone, chalk-based cob, smooth render (traditionally lime-based), flint and local clay brick (brown to grey in colour), thatch, clay plain tiles and pantiles, as well as slate and occasionally stone tiles. Boundaries are typically marked by hedgerows, walls or wrought / cast iron work. Porches, window detailing, ridgelines and chimneys all add further interest and variety.
6.3 But whilst new building should look to fit comfortably within this setting, it need not simply mirror what has gone before. In the UK, 49% of annual carbon emissions are attributable to how we construct and use buildings. It is more important than ever to take the best of the 21st century building design skills to ensure that all new buildings are truly sustainable in terms of their carbon footprint and use of materials.

6.4 Whilst some of the measures that go into achieving zero carbon homes (such as cavity wall insulation and low energy lighting) are detailed matters that have little bearing on the design and layout of buildings, thinking about how to achieve zero carbon effectively starts at a much higher level and therefore needs to be considered at the planning stage. The landscaping and surfacing of the site are also relevant, for example in terms of the inclusion of sustainable drainage systems, native planting that can provide both biodiversity and climate benefits.

Figure 8. Extract on buildings and details, from the 2006 Conservation Area Appraisal

Table 7. Sustainability checklist
Built element |
Sustainability considerations |
Building type, size and layout |
A building’s form will influence the ratio of its external surface area to floorspace. The greater the ratio, the greater the energy demand. Semi-detached and terraced homes are likely to be more efficient than detached homes. The built form will also influence the overall size and internal layout. Developments should provide adequate space for users to go about their day-to-day life relevant to how we live today – so should include flexible space that can be used for working from home and/or designs that allow easy reconfiguration / re-modelling internally. |
Building orientation and placement on the plot |
A southerly site orientation means that the benefits of both passive and active solar features can be maximized. This should also be considered in the building layout - placing the most frequently used rooms on the south side of the building. Where the building is placed on the plot will also impact on what landscaping and planting can be established, which in turn can impact on shading and act as shelter belts in more exposed locations. |
Building materials |
The choice of materials will impact on their thermal mass / insulation values reducing the need for further insulation as part of the build, as well as their longevity. Different building materials will also have different levels of embodied carbon and durability – those with high levels of embodied carbon, or low levels of durability, should be avoided. The use of locally sourced or recycled materials (including the reuse of materials where buildings are replaced) will reduce the use of energy to transport material long distances, as well as supporting a sustainable local economy. BRE’s Green Guide https://www.bregroup.com/greenguide provides a simple ranking system of most construction materials. The roof form and materials will impact on the extent to which solar / photovoltaic panels can be integral to the initial build (which is both more economic and reduces their visual impact) – or indeed the potential use of green roofs. It is expected that most new builds should include solar panels, and these should be clearly specified on the plans. |
Windows and doors |
The extent and depth of glazing (and therefore the recesses in the building design) should be considered, to reduce heat / energy loss whilst ensuring there are good levels of natural light |
Chimneys |
Are a characteristic feature of many houses in the area, and whilst increasing limitations on gas / wood / oil fired boilers and wood-burning stoves may make them appear less essential at this time, their inclusion can provide one means of managing ventilation requirements, and may help future-proof options. |
Architectural features |
Can have a purpose, such as providing shading or to incorporate rainwater capture. The appropriate use of overhangs, awnings and shutters, gutters / downpipes and venting can contribute positively to a building’s character and interest and the placement and material used should be included in the detailed design drawings. |
Parking provision |
Ensuring that there is sufficient room for cycle storage, and that electric cars have easy access to a charging point. |
Sustainable Drainage |
The provision of swales, ponds, reed beds and other green spaces designed to temporarily hold and soak in rainwater runoff within a development can be included as part of a sustainable drainage system, reducing flood risk and also enhancing biodiversity and water quality. |
Landscaping |
The inclusion of planting areas within the design should also be considered at an early stage, as some elements (such as trees) will require space, and there may be opportunities to provide shading where this may help cooling in summer, link a series of green corridors together for wildlife and sustainable drainage benefits. |
6.5 Whilst many of the buildings in the parish are Listed or lie within the Conservation Area, proposals to alter or extend these buildings should still consider the energy efficiency and carbon impact of the proposed changes, balanced with the conservation of their character and appearance.
Policy SNP12. Better Building Design New development should respond to the area’s local character and history to reinforce the sense of place, and create places that are safe, inclusive and accessible, with a high standard of amenity. Within and adjoining established settlements, the layout and boundary treatments should reflect the character of that settlement. A mix of building styles and materials is encouraged, where appropriate respecting the tendency for cohesive groups. Affordable housing should be indistinguishable in character and quality from open market homes. The layout should provide sufficient parking (so as to not dominate the street scene), and sufficient private garden areas (proportionate to the dwelling size, and providing sufficient space for an outdoor clothesline, to store bins, cycles and gardening equipment, and space to sit outside without excessive shade, and, in respect of family homes, space for children to play). New buildings, and alterations and extensions to existing buildings, should seek to minimise the a) Reduce the use of fossil fuels. Regard should also be had to the National Design Guide and the National Model Design Code. |
6.6 Boreholes within Stinsford parish supply drinking water, not only for many homes and businesses in the parish, but also for Kingston Maurward College and a large proportion of Dorchester residents. The continued availability of unpolluted groundwater is therefore a matter of great importance to the health and sustainability of these communities today and in the future.
6.7 The Local Plan contains a general policy regarding the prevention of development what would result in an unacceptable risk of pollution to groundwater. Development can impact on groundwater levels through the use and design of soakaways and drainage systems (which can help replenish groundwater in a managed way) and the incorporation of ground source heating systems (which could cause the groundwater to become polluted). It is therefore important that particular attention is paid to their design, and the following policy therefore adds more detail on this matter, to ensure that this is not overlooked in planning decisions.
6.8 The following policy has been drafted to highlight a potentially under-recognised risk in view of the increased uptake of ground source heating systems. Guidance on groundwater protection, including the protection of water intended for human consumption, and specifically the possible hazards associated with the use of ground source heating and cooling, is provided by the Environment Agency (see list of supporting documents). Issues with nitrate pollution are also a concern, particularly in relation to the indirect impacts on Poole Harbour (see Section 3).
Policy SNP13. Protection of Groundwater The ongoing maintenance and management of drainage systems and ground source heating systems should ensure against the potential for groundwater pollution. |
< Previous | ^ Top | Next >