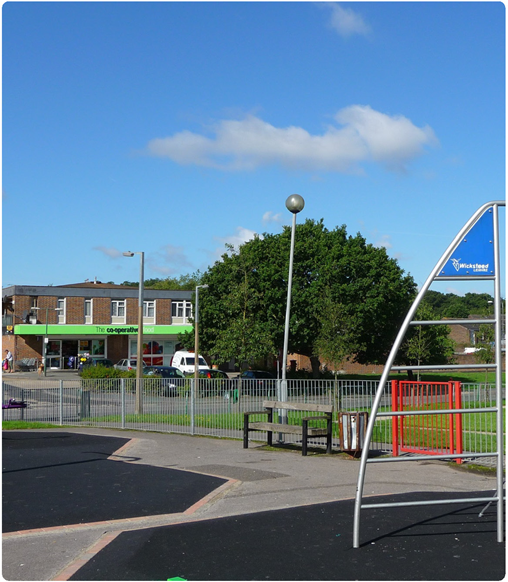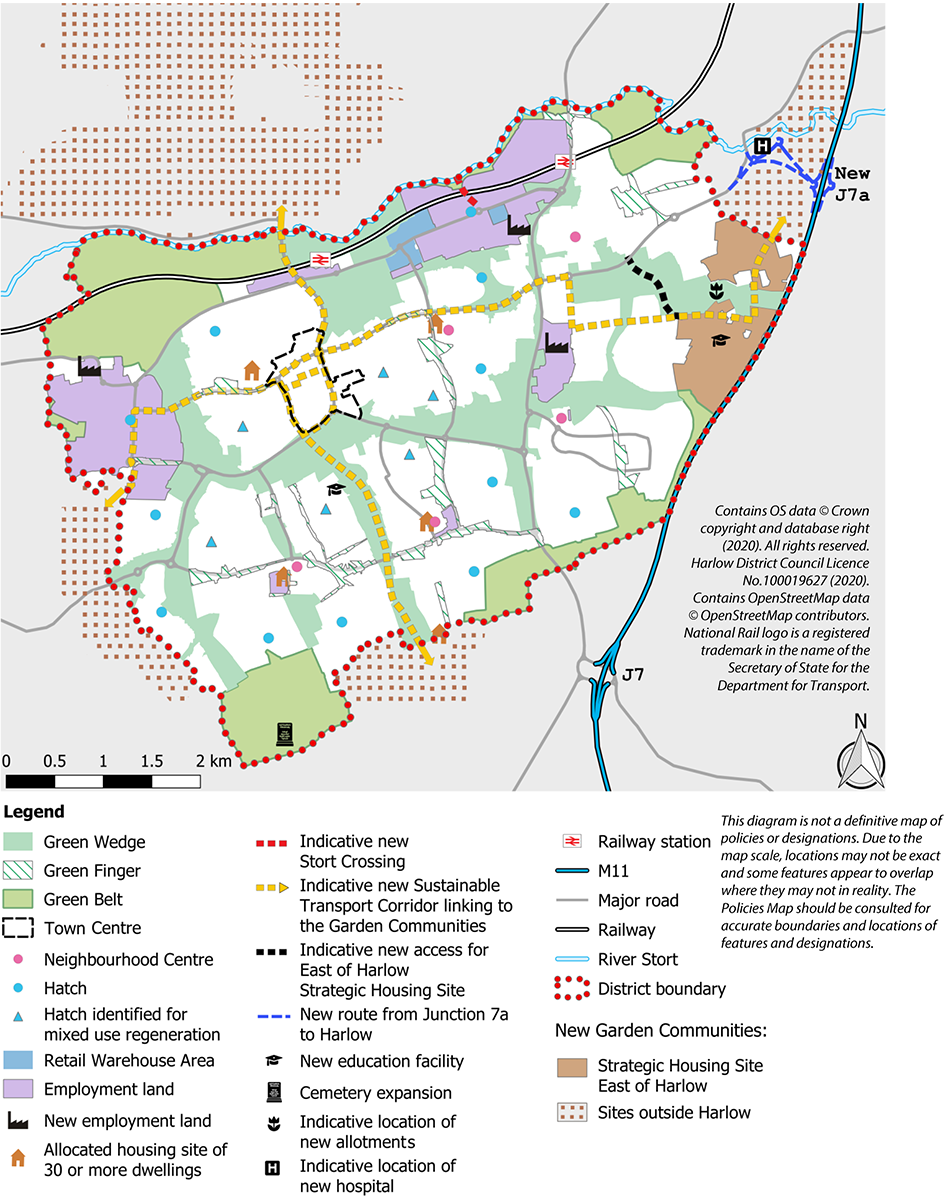

4.1 The Spatial Development Strategy sets out in broad terms how the Vision for Harlow and the Themes and Strategic Objectives of the Local Plan will be achieved and delivered. The Strategy has three key aims:
4.2 The Strategy identifies:
4.3 The Strategy will be delivered through:
4.4 Placeshaping refers to the enhancement of the built and natural environment and, in order to support this theme, the Local Plan protects and strengthens Harlow’s Green Wedges and other Green Infrastructure and ensures that new development will have clear connections to these assets.
4.5 New development will incorporate sufficient open space and Green Infrastructure, protect and integrate existing landscape assets, and enhance, retain and protect biodiverse habitats to ensure a net gain in biodiversity is delivered. The district’s natural assets, including the River Stort and protected areas such as Sites of Special Scientific Interest and Local Wildlife Sites, will be protected and enhanced.
4.6 New development in Harlow must take into consideration the original concept of the New Town and the principles of Gibberd’s master plan which include:
4.7 New development must also have regard to The Town and Country Planning Association’s Garden City Principles, the Harlow Design Guide and the Harlow and Gilston Garden Town Vision and Design Guide. A strong built form and a high quality townscape will be promoted, which is well integrated into the surroundings and supplemented by public art. The historic environment, including listed buildings, Conservation Areas, Scheduled Monuments and Registered Parks and Gardens, will be conserved, protected and enhanced.
4.8 Within the district, greater accessibility will be promoted to further improve connections between existing and future urban areas and green spaces. These links will be functional, safe and attractive.
4.9 The Local Plan identifies sites to deliver at least 9,200 dwellings over the Local Plan period, with the expectation that in residential developments of more than 10 dwellings, at least 30% affordable housing is provided. This reflects the Objectively Assessed Housing Need (OAHN) and the Viability Study, as required by national policies. These new homes will be provided within the administrative boundary of Harlow and will accord with the placeshaping principles. New development will provide a variety of house types and tenures, which will reflect the needs of the future population including provision for specialist accommodation.
4.10 The Local Plan seeks to maximise the use of previously developed land for new homes and minimise the impact on the environment. This capitalises on opportunities for regeneration and redevelopment, taking advantage of nearby services and facilities, making the best use of walking, cycling and public transport links.
4.11 Given the overall housing need, it has been necessary to allocate a strategic housing site on open land in the east of the district, which forms part of a new Garden Community in the wider Harlow and Gilston Garden Town. This site is capable of accommodating 2,600 dwellings in Harlow in the Local Plan period, including much-needed affordable housing, a new primary school, open space provision and other community facilities. It will also provide and enhance connections to existing Green Infrastructure in the area.
4.12 To support the district’s wider growth strategy and sustain the district as a sub-regional centre for retail, employment and other wider community facilities, new Garden Communities are to be provided in the Harlow and Gilston Garden Town. The Communities are located around the periphery of Harlow, mostly outside the district boundary, as follows:
4.13 The locations of the new Garden Town Communities have been chosen based on the evidence prepared to date. They are well connected to Harlow, meaning residents of the new communities will be able to have direct access to jobs and sub-regional services. The Green Belt ensures the wider countryside remains protected from unrestricted sprawl and encroachment. As the new communities are part of the wider Harlow and Gilston Garden Town, the Garden Town design principles will form part of the masterplanning of the communities in accordance with the Garden Town Vision and Design Guide.
4.14 The new Garden Communities and other sites identified in Harlow together provide 16,100 dwellings in the Harlow and Gilston Garden Town over the Local Plan period.
4.15 It has been identified that approximately 18 to 20ha of additional employment land is required over the Local Plan period. The district’s main existing employment areas are at Templefields, The Pinnacles (including the Business Park) and London Road, with smaller employment areas at Neighbourhood Centres. The employment areas will be protected, their environments enhanced and a range of employment uses encouraged in order to attract new investment and businesses. The Local Plan allocates 21ha of future employment land over the Local Plan period.
4.16 The district’s Enterprise Zone will provide over 100 new businesses with the potential to create up to 5,000 jobs over 25 years. The Enterprise Zone comprises London Road North (Harlow Science Park), London Road South (Kao Park) and Templefields North East. London Road North will be developed as a new science and IT park in an attractive campus-style environment, building on the site’s direct linkages to London and Cambridge and specialising in MedTech and Advanced Manufacturing. London Road South will provide office accommodation and data centres.
4.17 The sites will become home to large multinational companies in purpose-built offices, start-ups and entrepreneurs housed within an Innovation Centre, with Small and Medium Enterprises (SME) occupying ‘grow-on’ space. Templefields North East will see the redevelopment of ageing industrial stock and a predominant focus on manufacturing for SMEs and start-up companies. A new road/pedestrian link to Cambridge Road will be provided to improve connections to the site from the highway network and railway station.
4.18 To achieve economic prosperity and regeneration, the Local Plan will support training and other educational opportunities within the district.
4.19 It has been identified that additional retail floorspace is required over the Local Plan period to meet the future needs of residents and businesses in and around Harlow. This will ensure the town centre maintains and enhances its sub-regional status.
An Area Action Plan will guide the redevelopment of the town centre.
4.20 A proportion of retail floorspace will also be delivered in the district’s Neighbourhood Centres and Hatches through redevelopment opportunities.
New Neighbourhood Centres and Hatches may be required in new strategic housing developments.
4.21 To improve the living standards and lifestyles for the district’s existing and future residents, new development will provide relevant community facilities.
This includes leisure and sporting facilities, playing pitches, playgrounds, allotments, community halls and places of worship which will help reduce deprivation levels and promote healthy and active lifestyles.
4.22 The Local Plan aims to ensure that footpaths, cycleways, bridleways and other Green Infrastructure routes are safe, accessible and well connected to services and facilities. This will encourage their use and help improve the health and wellbeing of residents and other users.
4.23 The new Garden Town Communities will be well connected to existing community facilities and the network of cycle and pedestrian paths which will contribute to providing for the leisure and sporting needs.
4.24 The Local Plan supports existing leisure and recreational attractions. These include the River Stort, Parndon Wood Nature Reserve and Harlow Town Park, Harlow Playhouse, Harlow Museum, the Gibberd Gallery and Gibberd House and Gardens. The development of a night-time economy in the town centre and the provision of hotel accommodation, building on links to Stansted Airport and London, will boost tourism in the district.
4.25 The policies in the Local Plan, as a whole, aim to improve the overall health and wellbeing of residents by ensuring that there is access to jobs and education opportunities; improving infrastructure for more sustainable, active and healthy transport choices; protecting and enhancing the natural and historic environment for the benefits of residents; providing leisure, recreation, sporting and retail facilities; and creating well-designed developments.
4.26 The Local Plan will ensure there is sufficient health infrastructure in place to support new development. To support these objectives, the Harlow Health and Wellbeing Strategy and the Essex Joint Health and Wellbeing Strategy will be a material consideration in the determination of planning applications.
4.27 The Spatial Development Strategy will be underpinned by the necessary supporting infrastructure, with development phased over the Local Plan period to ensure that the correct levels of infrastructure are provided.
4.28 In order to help promote Harlow as a growth location along the M11 corridor, improvements will be made to the strategic transport network. This includes working with the Highway Authority and Highways England to improve Junction 7 of the M11 and to ensure the delivery of the new Junction 7a further north. Improvements will be made to the local highway network, the footway and cycle networks and public transport network to improve connections within Harlow and to areas outside the district. This will include the provision of sustainable transport corridors through Harlow.
4.29 The Council will work with Network Rail and the local railway operator to improve journey reliability, frequency, capacity and overall comfortability for train users using the West Anglia Mainline. The Council supports the provision of Crossrail 2 to Harlow, with the terminus at Harlow Town railway station. The Council also supports the four-tracking of the West Anglia mainline.
4.30 The Local Plan will deliver primary schools as well as an expansion of existing primary schools where necessary, the provision of secondary schools and other childcare facilities. These will be provided as part of the delivery of the new Garden Communities in the wider Harlow and Gilston Garden Town.
4.31 The Council will work with the relevant utility providers to ensure that new homes have connections to clean water, wastewater, gas, electricity and broadband.
All residents will have access to healthcare through the provision of local GP surgeries and by supporting the possible relocation of Princess Alexandra Hospital in order for it to expand and improve.
4.32 The Key Diagram (Fig. 4.1) graphically represents the Spatial Development Strategy.
Fig. 4.1: Key Diagram

< Previous | ^ Top | Next >