
10.1.1 The Council’s Core Strategy defines the Ponders End Place Shaping Priority Area, of which Ponders End Central forms a part. Core Strategy Policy 41 sets out planning policy for the area, and provides a range of objectives, including the following specific to Ponders End Central:
A holistic development at Ponders End Central incorporating the former Middlesex University campus, Queensway employment area, better use of land around the Tesco store and a vibrant, good quality local shopping centre and community hub, with vacant sites along Ponders End High Street redeveloped to complement the local offer.
10.1.2 The area is the subject of the Ponders End Central Planning Brief that was adopted as a Supplementary Planning Document (SPD) by the Council in May 2011. This AAP will replace some of the guidance within the Planning Brief, and the Brief itself will be updated to reflect the changes made in the AAP.
10.1.3 Outline planning permission was secured for the residential-led mixed use development of the Queensway Campus Site and the land fronting onto the High Street in 2013. This scheme re-named the site the ‘Electric Quarter’ Subsequent to the grant of planning permission, the Queensway Campus site was sold by Middlesex University. A planning application is expected soon to bring forward a Free School on the site. The plans for a Free School significantly change the potential of Ponders End Central to deliver new housing and to meet all of the requirements of the adopted Planning Brief. However, the area fronting onto the High Street and Swan Annex continues to have potential for residential-led mixed use development, possibly delivering around 200 new homes.
10.1.4 Design work is underway on proposals to improve the public realm of Ponders End High Street, with a detailed design expected to be complete by Winter 2014. This project is funded by Transport for London, and its aim is to improve the environment, particularly for pedestrians, cyclists and bus uses, whilst ensuring that the scheme reinforces local distinctiveness and supports the economic activity of the High Street.
10.1.5 This AAP sets out policy for the future development that has regard to the adopted Planning Brief whilst taking into account the changes in circumstances. The chapter provides policy in relation to two areas:
 Ponders End Central: Aerial view of the central area of A1010 Ponders End High Street |
 Ponders End Central: View looking north along A1010 Ponders End High Street, with Jalaliah Jamme Masjeed Mosque in foreground |
Policy Context for Chapter 10: Ponders End: High Street and Central Area |
|
London Plan |
Policy 2.14: Areas for Regeneration Policy 4.8, Supporting a successful and diverse retail sector Policy 7.4 Local Character Policy 7.4 Public Realm |
Upper Lee Valley Opportunity Area Planning Framework (July 2013) |
Objective 1 Objective 2 Objective 7 Chapter 8 9.2: A corridor of opportunity |
Core Strategy |
Policy 17: Town Centres Policy 18: Delivering shopping provision Policy 30: Maintaining and improving the quality of the built environment Policy 40: North East Enfield Policy 41: Ponders End |
Adopted Development Management Document |
Policy DMD25: Locations for new retail, leisure and office development Policy DMD28: Large local centres, small local centres and local parades Policy DMD37: Achieving high quality and design-led development |
Other Sources |
National Planning Policy Framework National Planning Policy Guidance Ponders End Central Planning Brief, 2011 Design Ideas: Ponders End (SKM), 2012 Enfield Mini Holland Bid Document, Dec 2013 Ponders End Framework for Growth, (Studio Egret West) 2009 Ponders End Planning Briefs - Feasibility Report (Savills), 2009 Town Centre Uses and Boundaries Review, 2013 |
10.2.1 Ponders End High Street is home to a variety of businesses, all providing a unique offering to residents. From dry cleaners, to baklava bakeries, and from specialist restaurants to insurance brokers, Ponders End High Street has a lot to offer.
10.2.2 The building line is generally weak, however, with a varied building line fronting the street. The terraced pattern of the older buildings fronting directly onto the street ties into the urban grain to the north and south, which is considered an important element of the High Street. In places there are buildings of architectural merit but also new developments that do not positively impact on the street scene. Buildings identified as having architectural merit, whilst not being listed, are the Goat Public House, Swan Annex, Tara Kindergarten and the White Hart Public House.
10.2.3 The major junctions at Nag’s Head Road and South Street form ‘gateways’ to the High Street, marking a transition from predominantly residential uses the the vibrant mixed-use heart of the High Street.
10.2.4 There is a large Tesco store at the northern end of the High Street. It is set back from the street frontage and as such does not contribute positively to the street scene. It has a large car park with some unattractive edges onto the backs of adjacent properties. Should Tesco seek to redevelop or refurbish the store, there may be opportunities to introduce additional floorspace that can contribute both to the liveliness of the High Street and to Tesco’s business objectives - e.g. a store cafe fronting onto the High Street.
10.2.5 The food stores to the south include Asda - these feel rather detached from the shopping area as a whole as the stretch of the High Street running north to South Street is mostly residential. 10.2.6 The recent improvements to the entrance to Ponders End Park have transformed this part of the High Street, creating an open and welcoming gateway to this important green space.
10.2.7 Some parts of the High Street are very wide, a remnant of the tram route that used to run along the street. Pavement widths are variable - in some places almost too wide, and in others too narrow. There is a lack of consistency in the pedestrian environment.
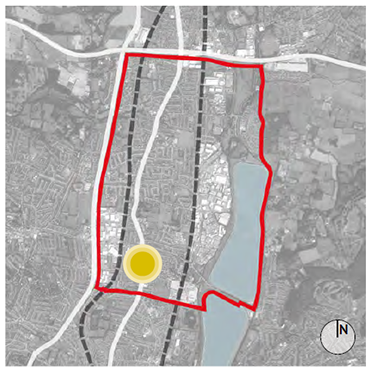
Key plan showing location of Ponders End High Street within overall NEE area
Figure 10.1: Ponders End High Street - Key Issues
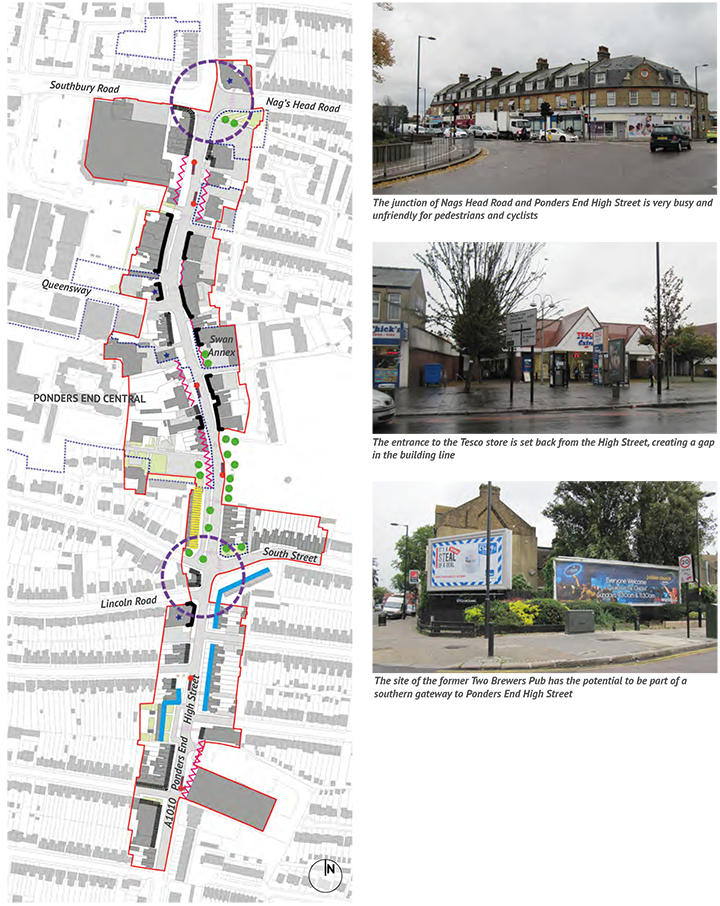
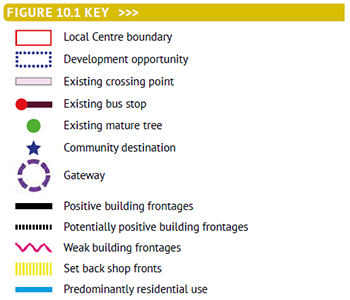
Policy 10.1: Ponders End High Street Develop a comprehensive street design scheme which - through public realm enhancements - helps to enhance local distinctiveness, support Local Centre activity and contribute to an improved sense of security whilst still providing for traffic movements. This scheme should include the principles and projects set out in Figure 10.2, which include:
Improving the northern gateway by:
|
Project Ref |
Description |
10.1a |
Improvements to the northern gateway |
10.1b |
Creating a focal zone related to the redevelopment of Ponders End Central and Swan Annex, and implementing improvements to shop fronts and public realm. |
10.1c |
Improvements to the southern gateway at South Street |
Figure 10.2: Ponders End High Street - Policy Principles
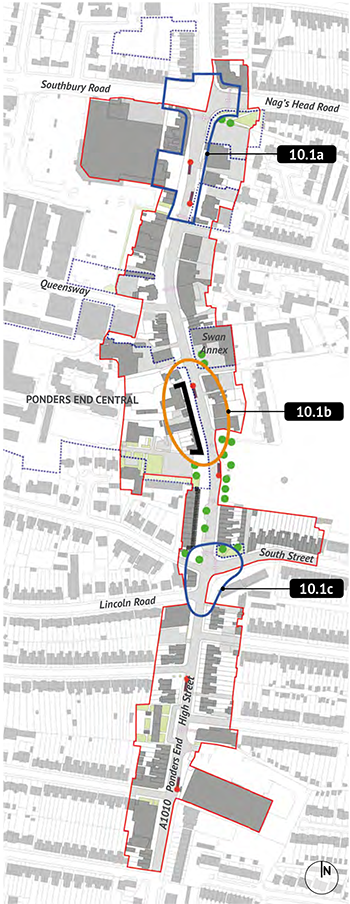 |
 |

Ponders End High Street: Illustration showing potential improvements to northern gateway. This includes: (i) redevelopment or refurbishment of the Tesco food store to bring the entrance forward towards the High Street, creating additional floorspace and a more positive frontage to the street; (ii) a dedicated lane is provided for cyclists as part of the overall improvements to the length of the A1010; and (iii) improved paving, including a ‘square’ across Ponders End High Street as both a traffic calming measure and a means of creating a visual ‘gateway’ from the north.
10.3.1 Ponders End Central comprises three distinct zones:
10.3.2 Fig 10.3 opposite describes the key issues that any development of the area must take into account. In terms of routes and linkages, these include:
10.3.3 There is a wide mix of different building types and quality on and adjacent to the site:
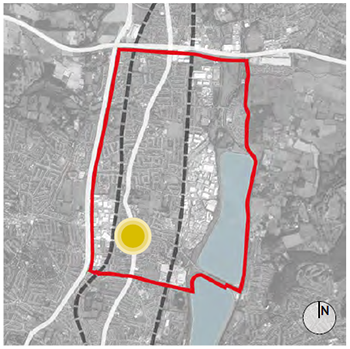
Key plan showing location of Ponders End Central within overall NEE area
10.3.4 There are a number of existing trees within the site that should be retained and integrated into any development proposals.
Figure 10.3: Ponders End Central- Key Issues
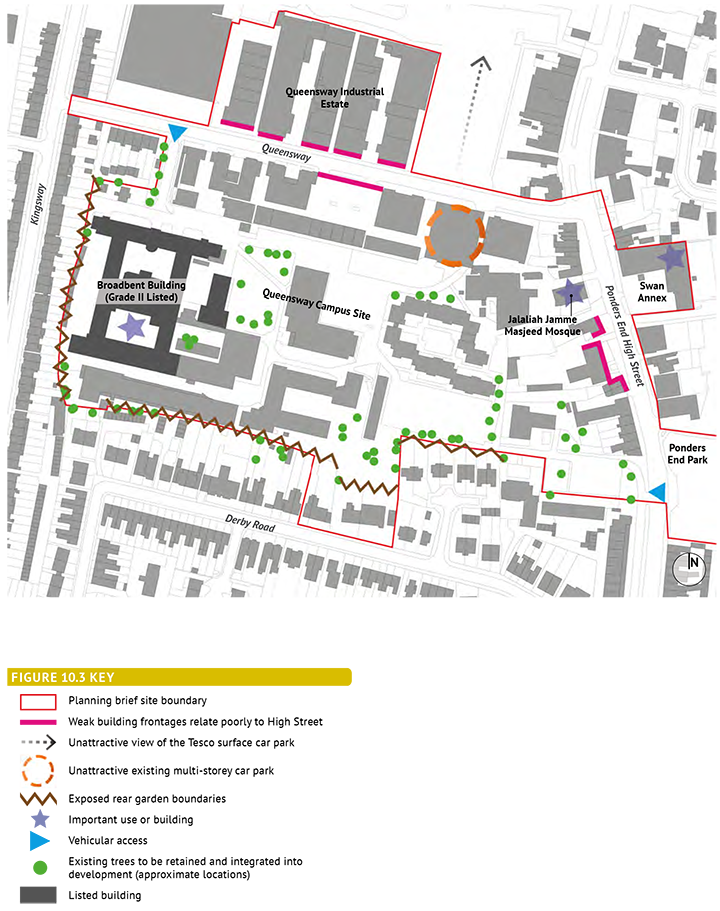
Policy 10.2: Ponders End Central Ponders End Central forms a key development opportunity within the NEE Area, and its redevelopment has the potential to transform this part Ponders End High Street. Key principles are set out in Figure 10.4 and include:
|
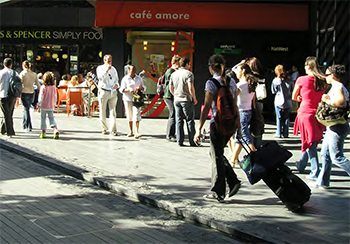 The development should create positive frontages onto the High Street |

|
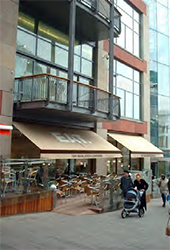 |
Retail and other uses at the ground floor help to reinforce the liveliness of the High Street |
||
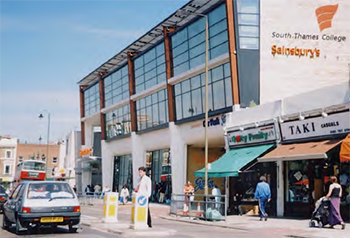 This well-established mixed-use building in Tooting combines a food supermarket with a college above. The elevation reflects the rhythm established by the existing High Street shops |
||
Figure 10.4: Ponders End Central- Policy Principles
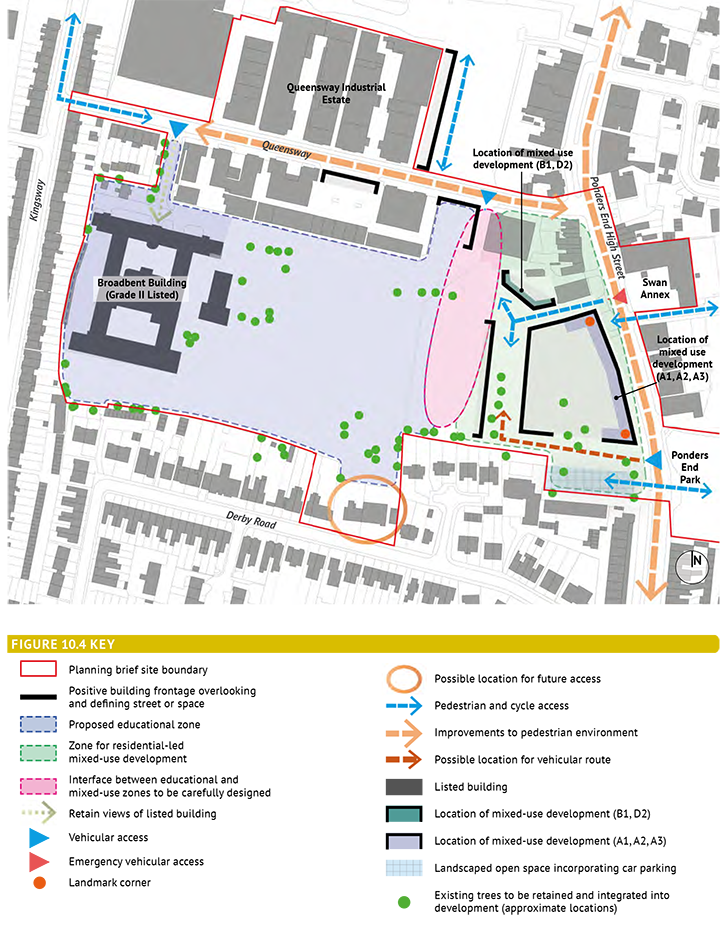
< Previous | ^ Top | Next >